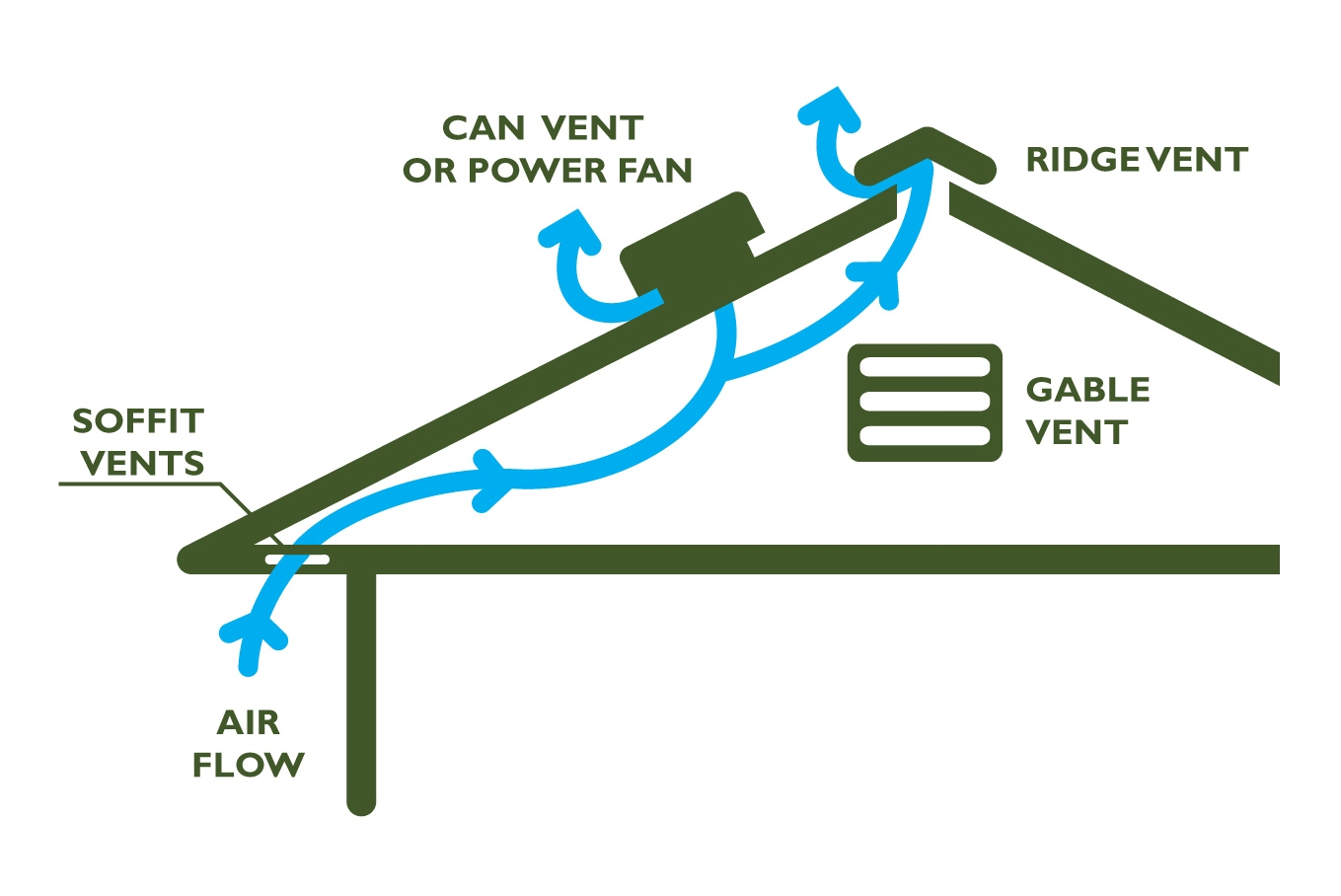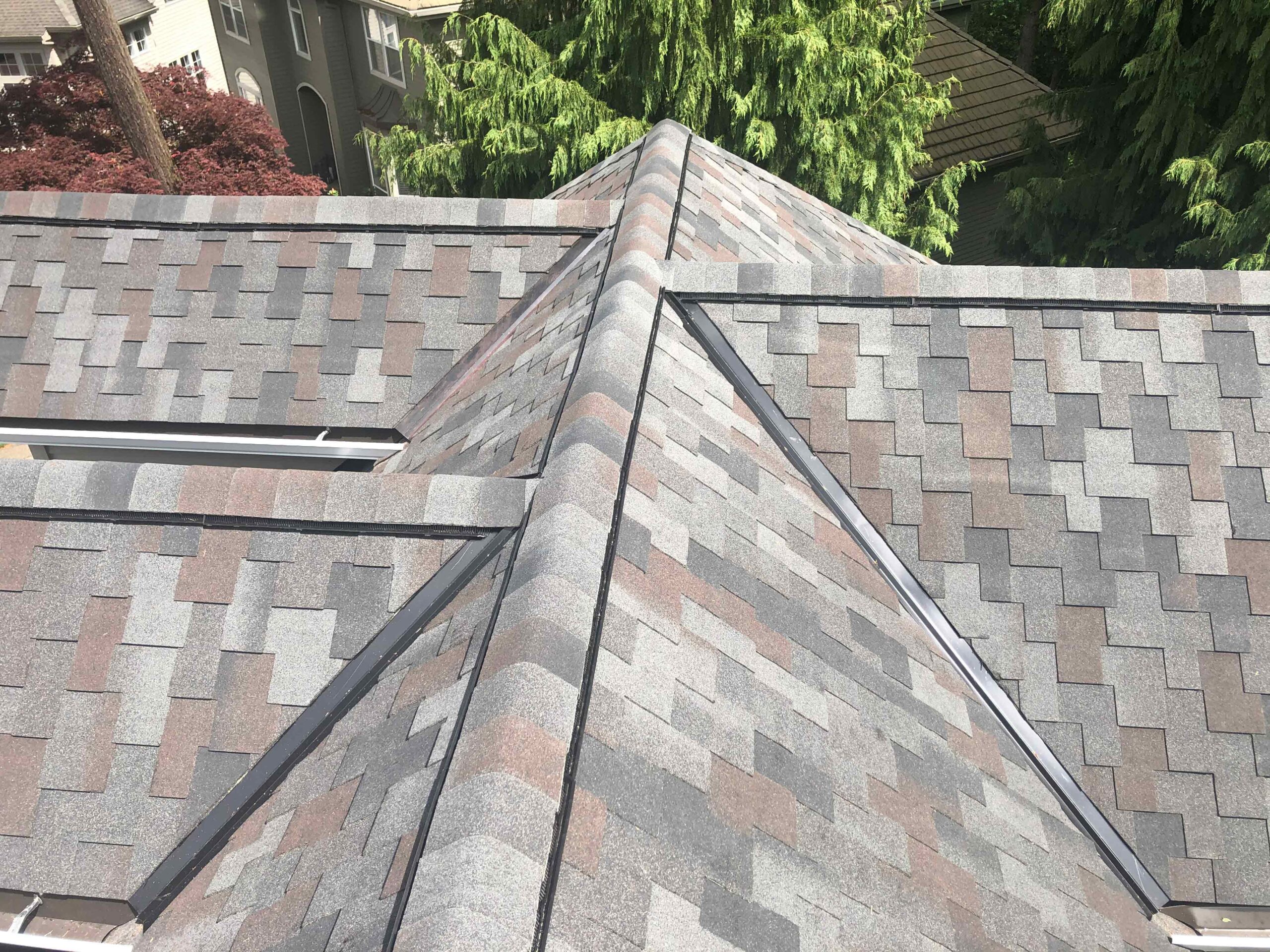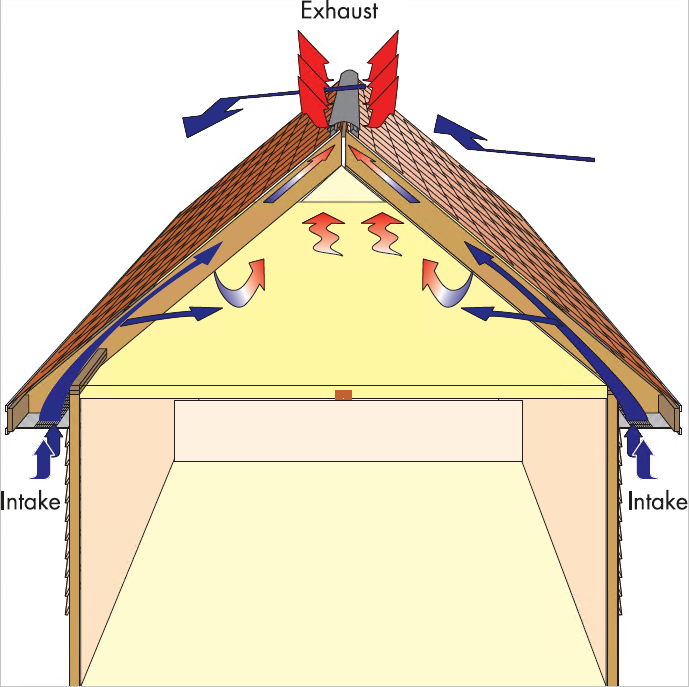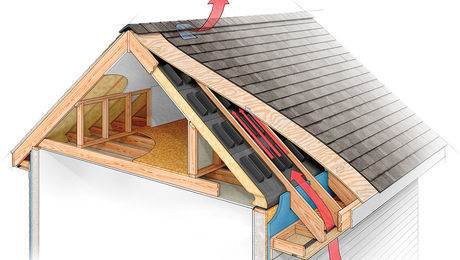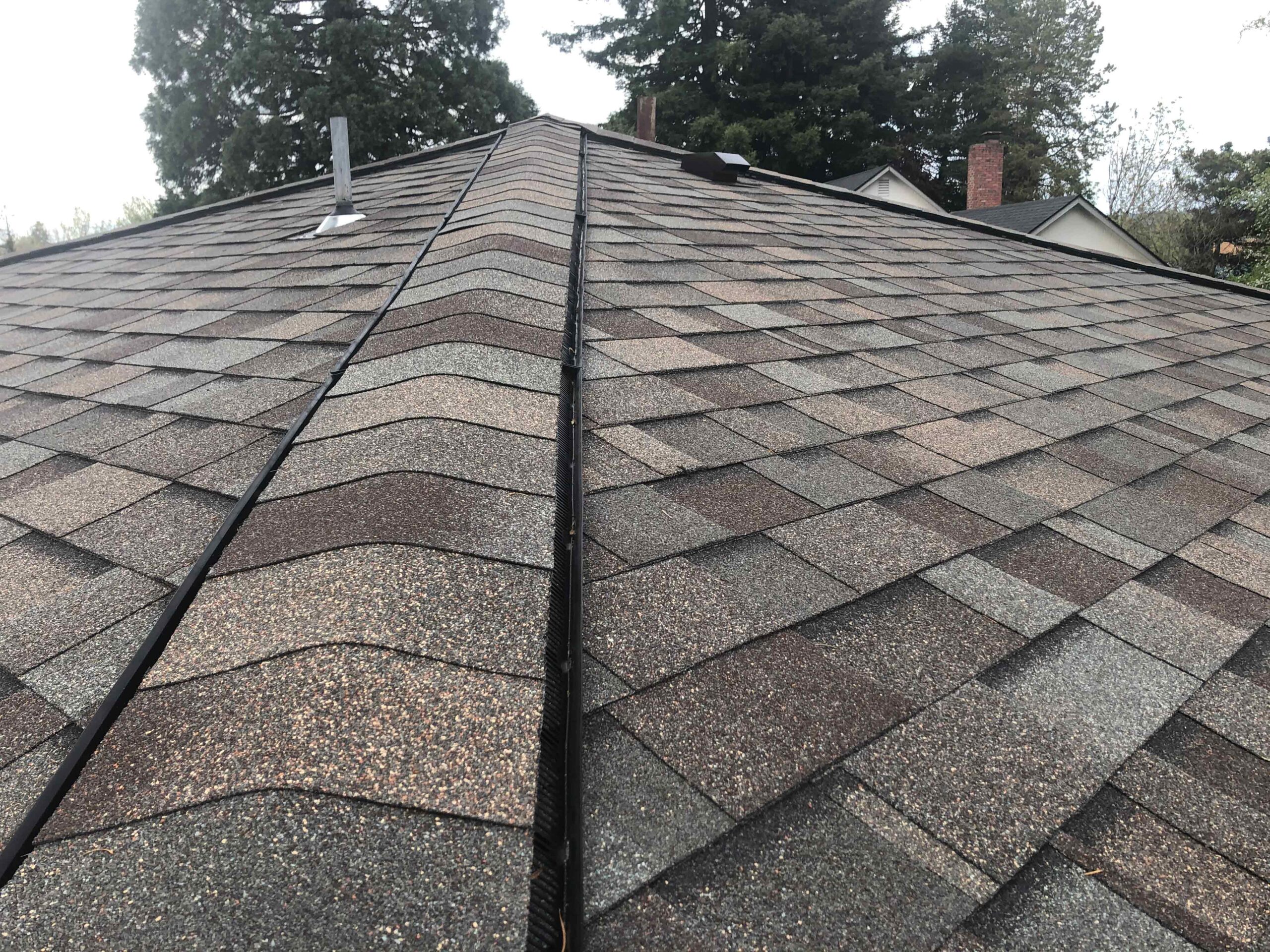Ventilation
Venting Fundamentals
As the industry promotes, ventilation makes roofs and roof substrates last longer. More importantly, regional and national experts recognize that attic ventilation is more important in Washington and Oregon than in any other part of America.
With that in mind, there are five main reasons ventilation is important:
- Microbial Growth (Mold and Mildew): Our climate is unique. Unlike much of the rest of the country, our summers are relatively hot, but they have little to no humidity. We get our airborne moisture in the winter, with cold temperatures and extremely high humidity, unlike other northern areas where freezing temperatures eliminate moisture in the air. During the cold months, we have warm moist air that escapes the house through the ceiling and ends-up in an already moisture-laden attic cavity. With a lack of airflow, that moisture-laden house air rises and hits the underside of the roof, creating condensation which leads to mold and mildew. In our experience, about 70% of homes have some amount of microbial growth in the attic.
- Health of the Roof Covering: In the Northwest, the south and western sides of the roof receive the most sun and also receive the highest winds and storms. Ventilation cools off the roof like a radiator effect, keeping the shingles from excessive heat which leads to granule loss and premature aging.
- Health of the Roof Substrate: Over the last 10 years, we have found more and more plywood buckling, delaminating, and breaking down due to excessive heat related to a lack of venting. With a lack of venting, plywood continues to age at a rapid rate. Proper venting may drop plywood temperatures by as much as 30 degrees Fahrenheit, which spread out over many years, has tremendous impact on plywood condition.
- Manufacturer’s Warranties: All manufacturer’s warranties require ventilation to modern code. In order to have a valid warranty, we must ventilate to modern standards.
- Summer Comfort and HVAC Load: Ventilation reduces attic and roof temperatures. This reduction lessens the temperatures in the home in the summer, and reduces the load on the air conditioning system. This affect creates comfort, lowers energy bills, and extends the life of HVAC systems.
How Do I Vent My Attic/Roof?
When we discuss ventilation improvements, many clients ask us, “So we just need to cut-in some more vents, right?” In fact, most people simply think of adding more places for air to exit to improve venting. Unfortunately, that is not enough. This is why our regional building code demands double the national standard for venting.
As homes become more airtight, the margin for error in the building envelope decreases. Regional temperatures have become more extreme. We must take a targeted and careful approach to venting your building or home.
Key Issues with Venting
A number of items must be present for proper venting. We know we need ventilation through the bottom of the roof, and out the top. But it isn’t that simple. There are a few more principles we must adhere to.
Ventilation Short Circuits a.k.a. Mixed Ventilation a.k.a. ”Confused” Ventilation
Air takes the path of least resistance. If we install two different types of exhaust venting next to each other, such as an electrical attic power fan next to box vents, the power fan may turn on during a moist day, and it will pull moist air into the attic from the box vents. That is the most immediately available air to feed the power attic fan.
Similarly, we must not place vents in connected attic cavities that have heights that are too different without taking special measures to protect against mixed ventilation. Again, we can turn an exhaust vent into an intake vent if we are not careful, eliminating the effectiveness of the system, and potentially drawing moisture into the attic.
Also, we must avoid placing certain vents across from each other. Air can potentially pass right through the attic, once again avoiding the much-needed low pressure effect.
Again, it is low pressure that makes proper venting!
“Cut-Up” and Complex Roofs
Some houses have many attic sections with valleys and ridges at varying levels. There may be no “by the book” approach to vent these areas. Still, we recommend a number of practical approaches to help you with these situations.
A Word of Caution – Questionable Venting Products
In Oregon and Washington, we have one of the most challenging environments for roofing products. There is no governing body that tells manufacturers which products can be made and sold in our region. Certain products can get clogged by tree pollen and environmental debris, rendering them near useless after several years, and worse yet, potentially causing mold and mildew in your attic.
Other products, installed on the roof’s surface, may sound great when the salesperson describes product features. Several years later, that product may be riddled with moss. When you try to file a warranty claim with the company who installed it, they will likely tell you that you should have maintained your roof better.
These are the issues we want to help you avoid.
Every House is Different
You may now be looking at ventilation in the Northwest a little differently. Now, we must consider that different house shapes require different venting solutions. We cannot simply buy a bulk order of ridge vent and sell it to you because it is convenient (that really happens!). We must tailor a venting system to your home’s unique design. The following are a few house styles or characteristics that often require special solutions.
Low Pressure, Not Simply More Openings
In our climate, the process of flushing air out of the attic in the colder months is our only way to avoid mold and mildew. Flushing that air out quickly and efficiently also reduces summer attic temperatures. Simply opening more holes in the roof does not increase the speed that air will exit the attic. Successful attic ventilation relies on the Bernoulli effect. This is a low-pressure effect designed to suck air out of the top of the roof and in from the bottom of the roof. This is the same principle that lifts an airplane off of the ground. Low pressure creates a vacuum effect, circulating the air through the attic rapidly. In from the bottom… and out through the top.
Cathedral Ceiling
Cathedral ceilings are ceilings where the interior sheetrock or plaster is parallel to the roof plane. This means that there is typically sheetrock on one side of the framing, and roofing on the other side. With these styles of ceiling assemblies, we must first make sure that air can flow in the cavity between the roof and the ceiling.
In some cases, insulation stops airflow at these areas. We have specific processes for this condition is discovered. Also, some houses have small sections of cathedral ceiling in areas like a “mother-in-law’s” room. These are important areas for attic inspection to determine the proper venting course of action for the roof.
“Hip” or Pyramid-Shaped Roofs
Hip roofs are characterized by having less lineal footage of ridge. This means that there may not be enough room to create proper venting at the ridge. We have specialty products and approaches to bring these roofs up to a functional state.

